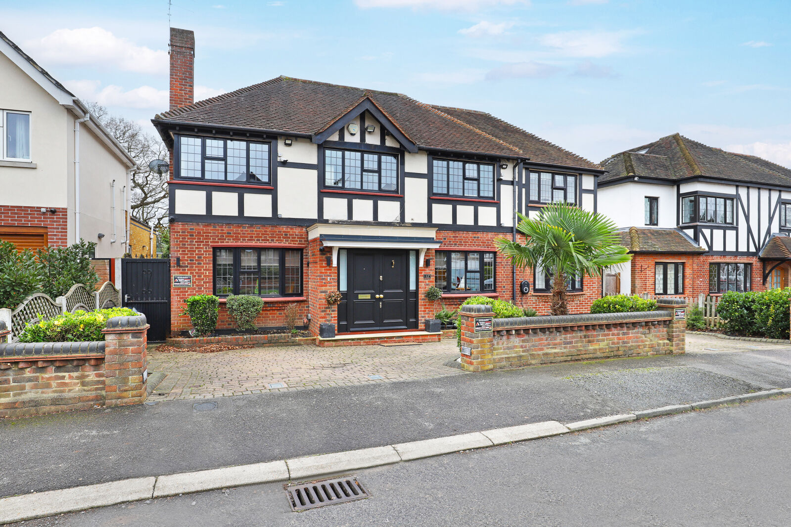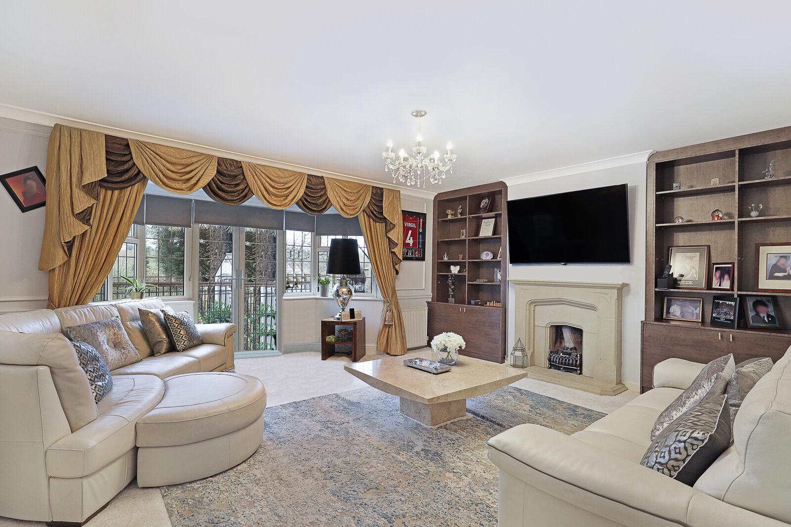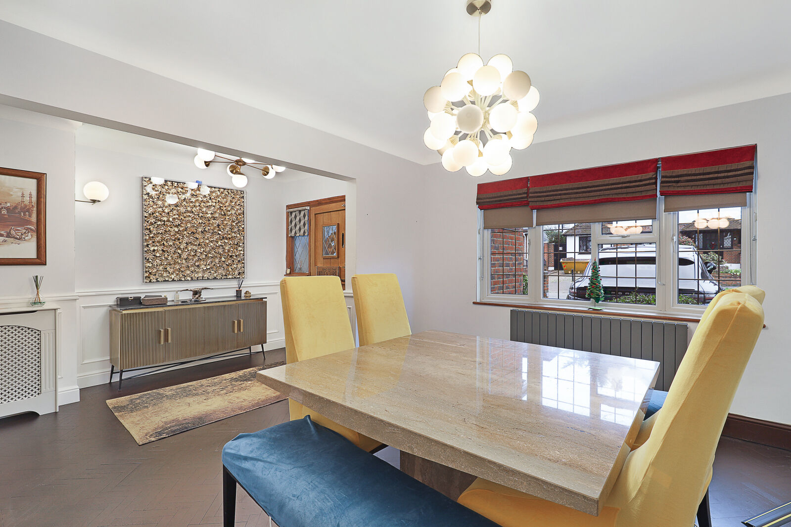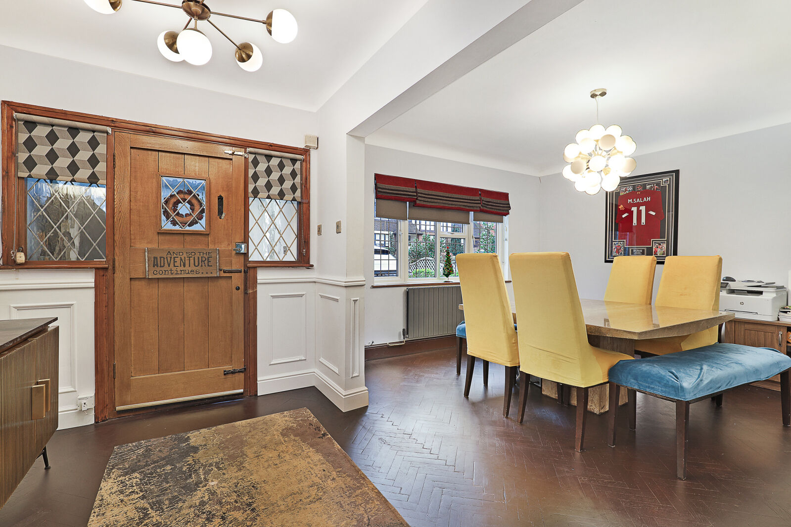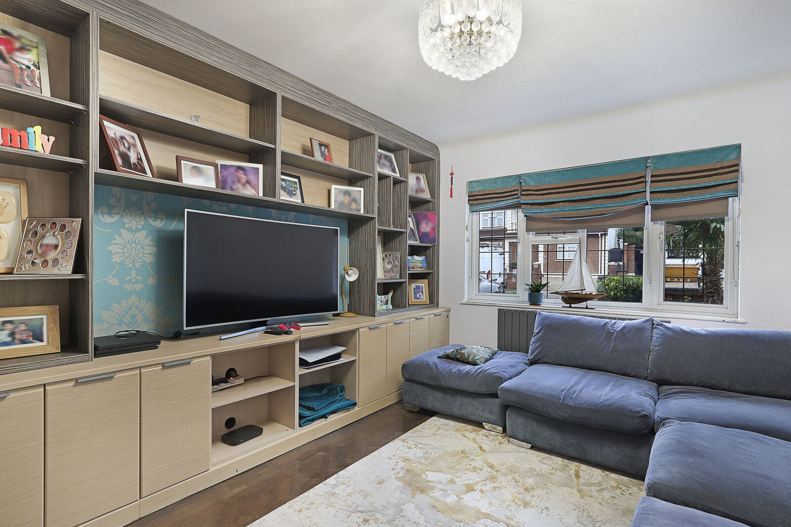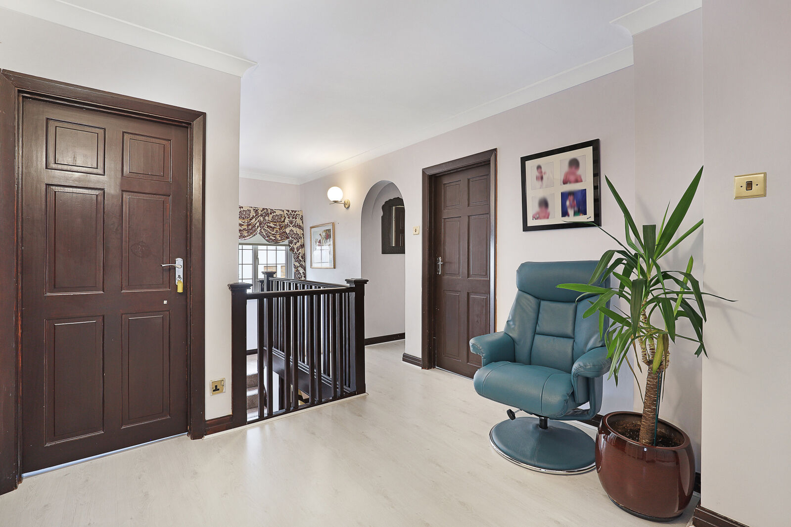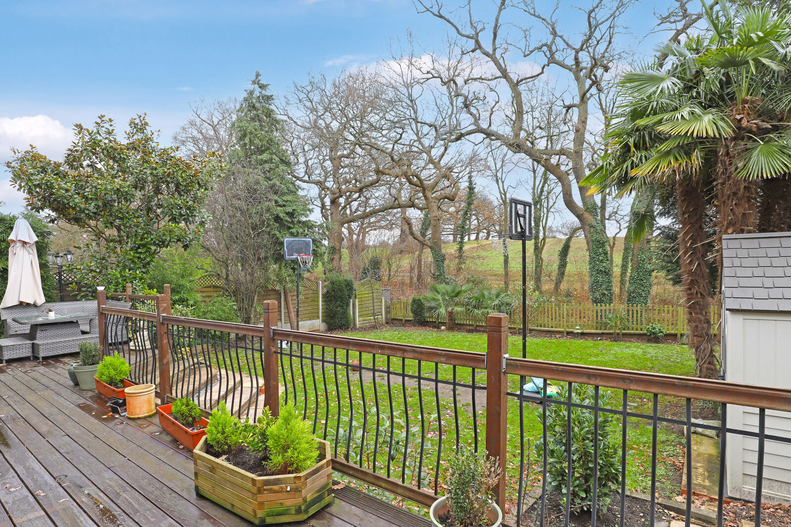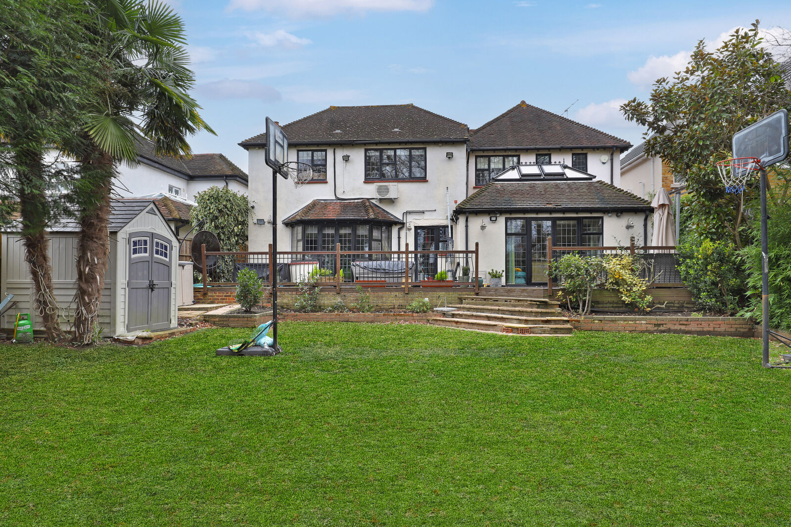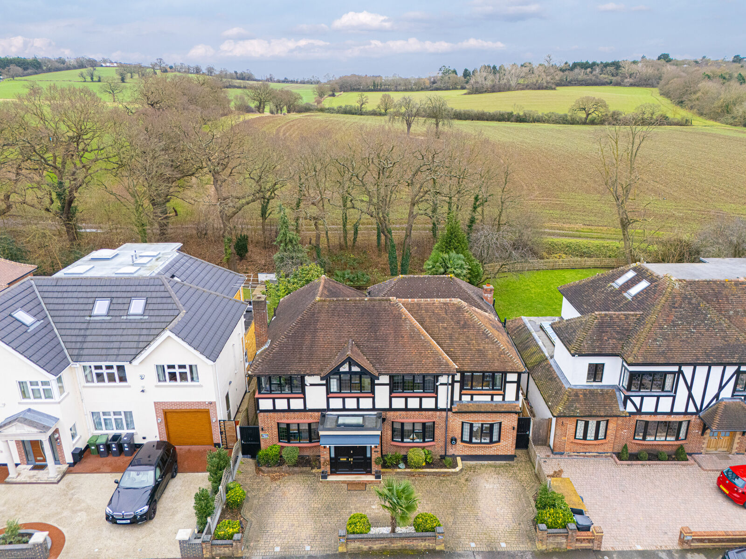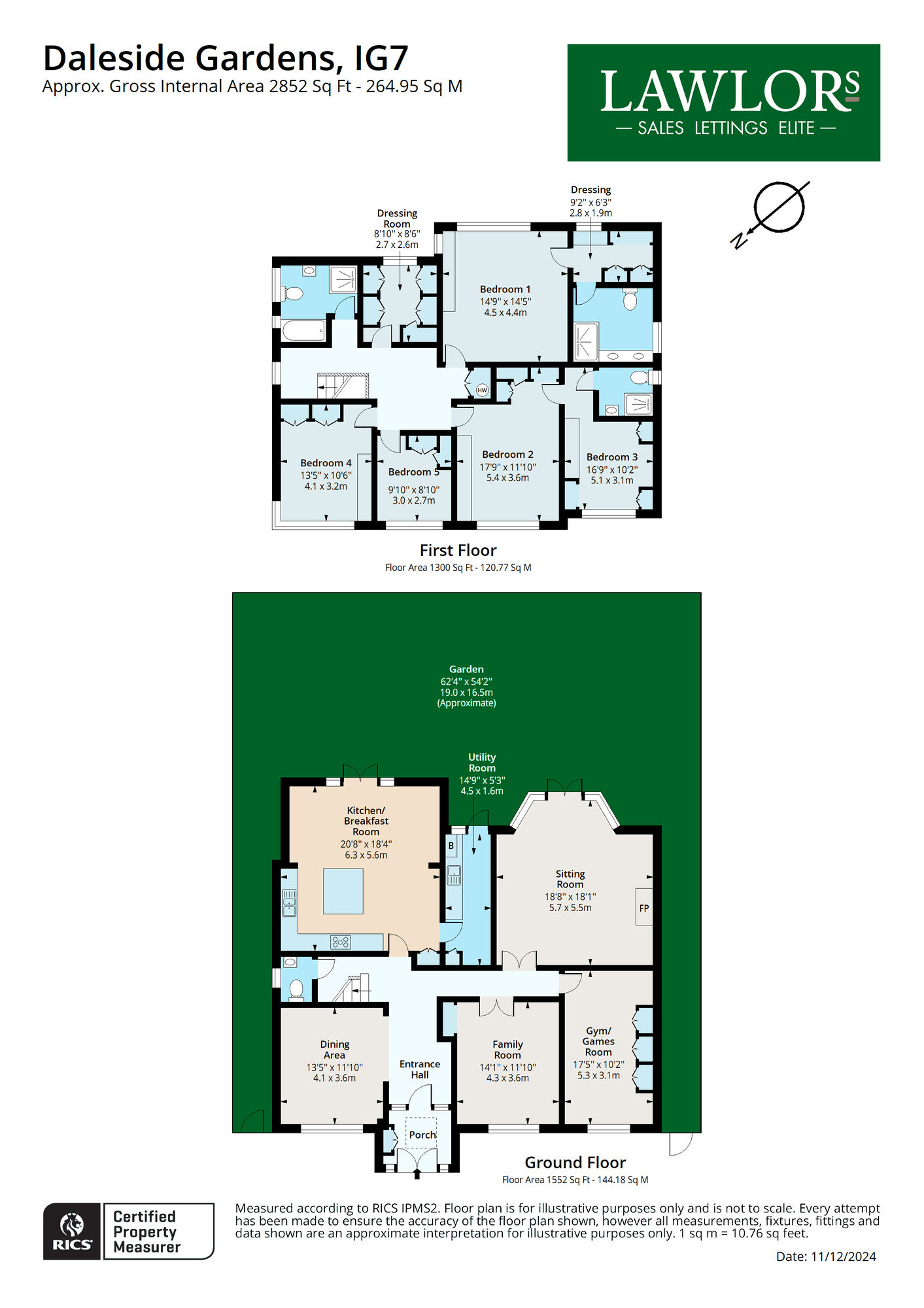Asking price
£2,250,000
5 bedroom detached house for sale
Daleside Gardens, Chigwell, IG7
- EPC C
- Sitting Room
- Family Room
- Dining Area
- Kitchen/Breakfast Room
- Gym/Games Room
- Utility Room
- Five Bedrooms
- Dressing Room (formally the sixth bedroom)
- Family Bath/Shower Room
- En-Suite Shower Room to Bedrooms One and Three
- En-Suite Dressing Area to Bedroom One
- Guest Cloakroom
- Rear Garden Backing Onto Fields and with an East/South Facing Aspect
- In and Out Drive
Key facts
Property description
Situated on the sought after Courtlands Estate, lies this detached residence, occupying a plot that backs onto fields and therefore enjoys open views to the rear, together with an east/south facing aspect.
The property has 2852sqft of accommodation and offers five bedrooms with an en-suite dressing area and shower room to bedroom one, a family bath/shower room, plus a further en-suite shower room to bedroom three. There is also a dressing room the has been converted from a sixth bedroom.
To the ground floor is a sitting room with fireplace and a large bay to the rear with windows and double doors open onto a decked terrace. There is also a family room, dining area, and a kitchen breakfast room where the family can come together for cooking, eating and socialising. It has island unit to gather around and double doors opening onto the decking terrace. There is also a utility room, guest cloakroom and a gym/games room, which could be another living room if required.
To the exterior, the property is approached by an in and out driveway, providing off street parking. To the rear garden measuring 62’4 x 54’2 as already mentioned has an east/south facing aspect, backs onto fields, and therefore has open views. There is a spacious raised timber decking terrace from where to sit and relax, and ideal for barbecuing, eating Al-Fresco and entertaining friends and family.
The location where you will find this property is within 0.5 miles of Chigwell Village with the Central Line providing access to Canary Wharf, the City and West End, together with Stratford with Westfield Shopping Centre. Brook Parade provides a selection of shops, an Italian restaurant, deli and café. More comprehensive shopping facilities and a wide selection of restaurants can be found within 3.1 miles at Loughton. The open spaces of Hainault Forest Country Park, known as a walker’s paradise, is within 2.6 miles. Chigwell is also renowned for education and is served by both private and state schools, enjoying high reputations. For the golfing enthusiast there are a choice of courses with 2.7 miles of the home, and for the more energetic members of the family there is a choice of David Lloyd or Nuffield Health Leisure Clubs, being 1.5 and 1.9 miles respectively. Together with a Top Golf adjacent to the Nuffield Health Club.
Important information for potential purchasers
We endeavour to make our particulars accurate and reliable, however, they do not constitute or form part of an offer or any contract and none is to be relied upon as statements of representation or fact. The services, systems and appliances listed in this specification have not been tested by us and no guarantee as to their operating ability or efficiency is given. All photographs and measurements have been taken as a guide only and are not precise. Floor plans where included are not to scale and accuracy is not guaranteed. If you require clarification or further information on any points, please contact us, especially if you are travelling some distance to view. Fixtures and fittings other than those mentioned are to be agreed with the seller.
Buyers information
To conform with government Money Laundering Regulations 2019, we are required to confirm the identity of all prospective buyers. We use the services of a third party, Lexis Nexis, to run a basic check. We will need the full name, date of birth and current address of all buyers accompanied by suitable ID and proof of address dated within that last three months. Please note, we are unable to issue a memorandum of sale until the checks are complete.
Referal fees
We may refer you to recommended providers of ancillary services such as Conveyancing, Financial Services, Insurance and Surveying. We may receive a commission payment fee or other benefit (known as a referral fee) for recommending their services. You are not under any obligation to use the services of the recommended provider. The ancillary service provider may be an associated company of Lawlors
Floorplan
EPC
Energy Efficiency Rating
Very energy efficient - lower running costs
Not energy efficient - higher running costs
Current
72Potential
80CO2 Rating
Very energy efficient - lower running costs
Not energy efficient - higher running costs
Current
N/APotential
N/A
Book a free valuation today
Looking to move? Book a free valuation with Lawlors and see how much your property could be worth.
Value my property
Mortgage calculator
Your payment
Borrowing £2,025,000 and repaying over 25 years with a 2.5% interest rate.
Now you know what you could be paying, book an appointment with our partners Embrace Financial Services to find the right mortgage for you.
 Book a mortgage appointment
Book a mortgage appointment
Stamp duty calculator
This calculator provides a guide to the amount of residential stamp duty you may pay and does not guarantee this will be the actual cost. For more information on Stamp Duty Land Tax click here.
No Sale, No Fee Conveyancing
At Premier Property Lawyers, we’ve helped hundreds of thousands of families successfully move home. We take the stress and complexity out of moving home, keeping you informed at every stage and feeling in control from start to finish.


